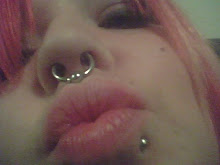
Well I promised I would put the new schematics up. I am new at schematics drawings. The top schematic is the whole van. The sofa/bed that you see will be a fold out, so we the van will feel more roomy. We will be using memory foam for the mattress, which I will make "pillow-like" coverings for. The agm battery will go in the bottom shelf for easy access. We will also be putting in the shower near the back door. This is also where the toilet will be.

This is the kitchen unit that we will be assembling. I have already priced everything needed. The cost including the lumber, stain, and appliances will be approximately $330. The cabinets that you see above will be alot smaller than it looks here. And to the side there will be floor to ceiling cabinets that will connect with the wall cabinets. We are still debating on putting actual doors on the cabinets. That is still up in the air. We may just use plastic or cardboard boxes to lighten the load. Well this is all for now. I'm not feeling so good today. My stomach is aching. I have so much stuff to do today. I have to clean Kiko's cage, do laundry, clean out the van, and bake a cake. Johns bday was a few days ago, we couldn't afford a cake then so now I am going to bake one today. Oh a movie that we watched last night I wanted to recommend everyone see it. Into the Wild about a man who left everything behind including his family and traveled the united states. Absolutely wonderful film. A must see!!





2 comments:
great to see things are working out for y'all
keep having fun and enjoy life.
I think that if you put all the weight on one side like that the suspension and stuff will get messed up?
Post a Comment